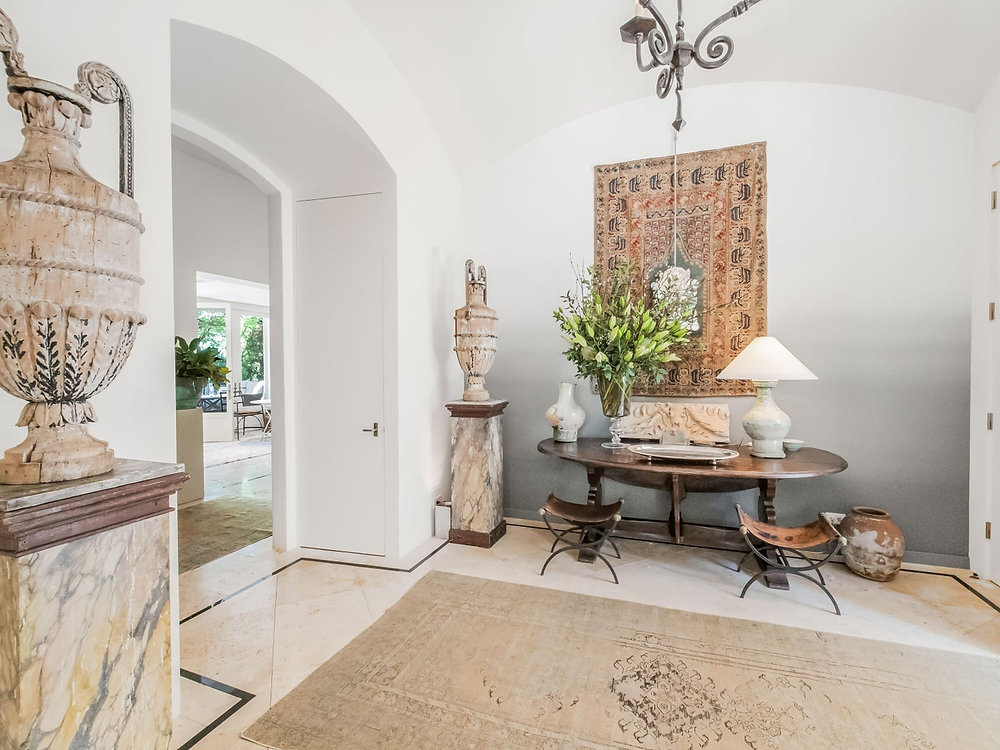✨ Architectural mastery meets classic elegance
Designed in the 1960s by architect Hugh M. O’Connell Jr., the home features a carefully planned design that harmonizes with Saladin’s design principles. Upon entering, guests are greeted by a stone paver patio shaded by a lush canopy of manicured trees, leading to a light-filled gallery with a barrel-vaulted ceiling. The residence features high ceilings, spherical windows and opulent tray ceilings adorned with hand-painted trompe l’oeil murals, creating a dynamic and welcoming atmosphere.
🍽️ Gourmet cuisine and intimate spaces
The gourmet kitchen serves as the heart of the home and features a spectacular island that combines high-end appliances with old world charm. Adjacent to the kitchen, a wood-paneled bookcase with built-in shelving sets the stage for cozy dinner parties and fireside gatherings. The spacious living room, warmed by a majestic fireplace, is decorated with herringbone hardwoods and provides a perfect setting for relaxation and entertaining.
🛏️ Private Retreats and Guest Accommodations
Tucked away for privacy, the bright master suite offers a tranquil respite, equipped with a study, sitting area, luxurious bathroom and private garden. Likewise, an en-suite guest bedroom welcomes glimpses of greenery, framed by outside foliage, ensuring comfort and tranquility for visitors.
🌿 Outdoor oasis and panoramic views
The estate’s hedge-lined pool reflects a sea of blue agave and Italian cypress trees that rise like brushstrokes of paint. Nearby, a sunny stone patio welcomes outdoor entertaining, offering a peaceful escape from the daily grind. With the Santa Ynez Mountains as a backdrop, the meticulously curated gardens and outdoor spaces offer a serene sanctuary.
💰 Offered for $12.5 million
Priced at $12.5 million, this property represents a rare opportunity to own a piece of architectural history in one of California’s most coveted locations. For qualified buyers, showings are available by appointment only.


